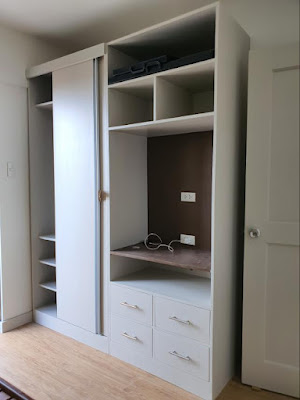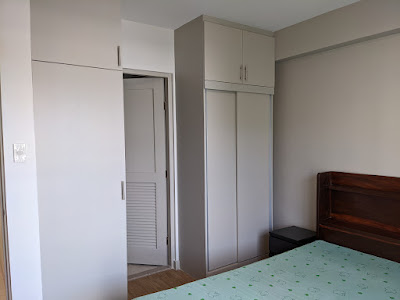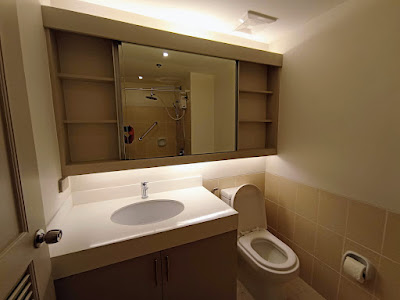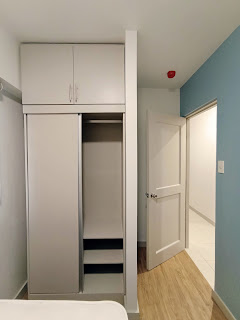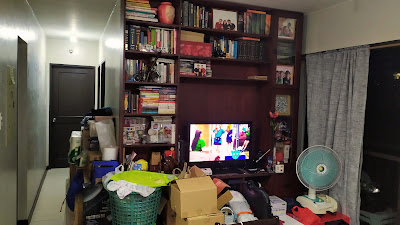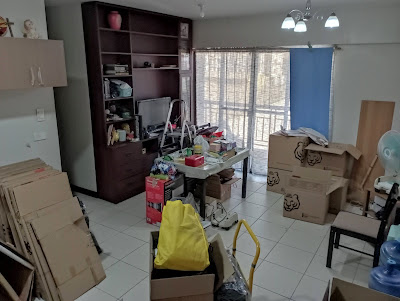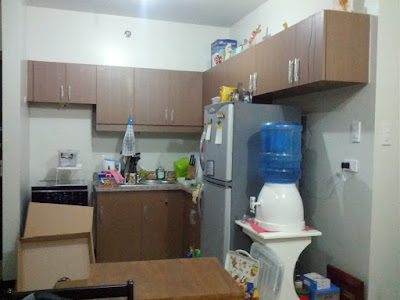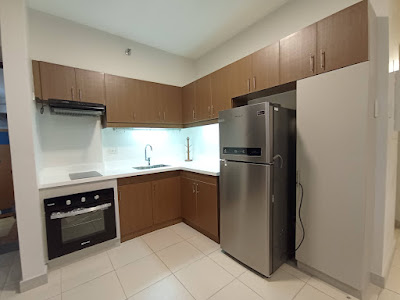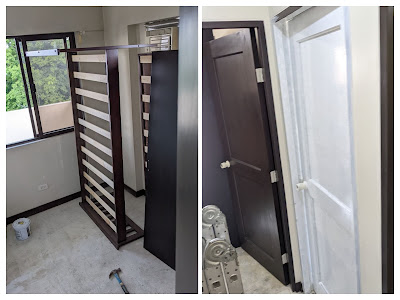The best time to customize your condo unit is before you move in. We were first time home owners when we received our unit and we thought what came with the unit was enough for us. Well, we didn't really know what we wanted and just used bandaid solutions through the years. It made living in our unit a bit harder.
We finally got around to renovating our unit after 10 years! It took so long because we lived in Singapore for awhile and contractors required the unit to be empty. Eventually got around to emptying it and by that time we had a good idea what we wanted to do.
Here are some tips for those intending to renovate or customize your unit:
- Make a list of all the issues you want to be resolved, i.e. sink is too small, need more storage in the bathroom. Do this by room. We used this list to pick the brains of our architect for solutions to our problems, i.e. resolve heat issue in living room.
- Have a general idea for a color scheme or theme that your architect can work on. We're not very visual people, so we ended up describing to our architect that we wanted the unit to feel like a vacation home.
- Have a budget and stick to it. Keep track of all payments and receipts.
- It's good to know a bit about construction materials so you can tell your architect/contractor if you have preferred materials. Add'l tip: don't use flat latex, always go at least for semi-gloss.
- Research! There's so much info you can find on practical design ideas on Pinterest which can be useful for you. It also helps to read and watch videos on home makeovers.
- Make a detailed list of what you agree to work on. Use this as a check-list and it is best to use the unit after the renovation so you can make sure it's livable. Your condo property management office will also probably send their engineer to check on the unit. We had some items fixed post-renovation, i.e. had to add holes in the oven cabinet and some electrical work had to be fixed. Also had to have some things tweaked and covered post-renovation.
- Make sure everything works, sockets, plumbing (no leaks!), any built-in items like your stove and oven. We had to have the aircon frame done again because they locked in the aircon unit and the cleaners had to destroy the frame to get it out. It was replaced with a velcro frame.
- Replace appliances/gadgets and furniture only if necessary.
- Salvage any materials if still useful.
- Your contractor will probably do some cleaning, but it would be better to get professional cleaners to do a post-construction cleaning.






